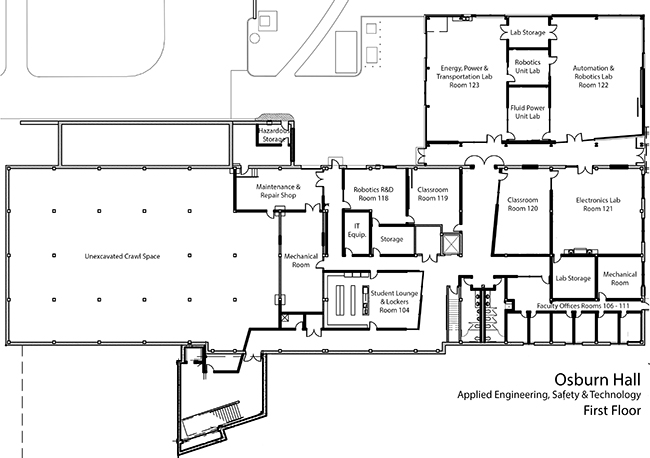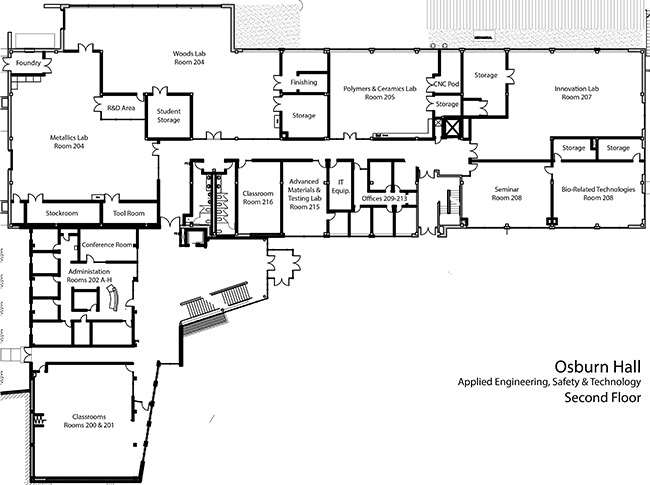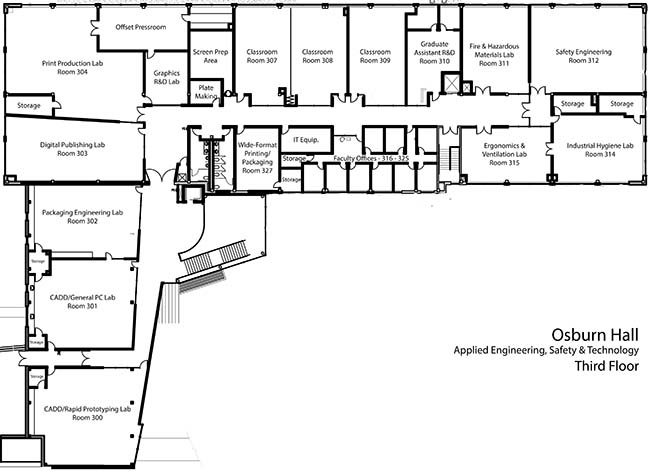The University Center for the Study of Applied Engineering, Safety & Technology
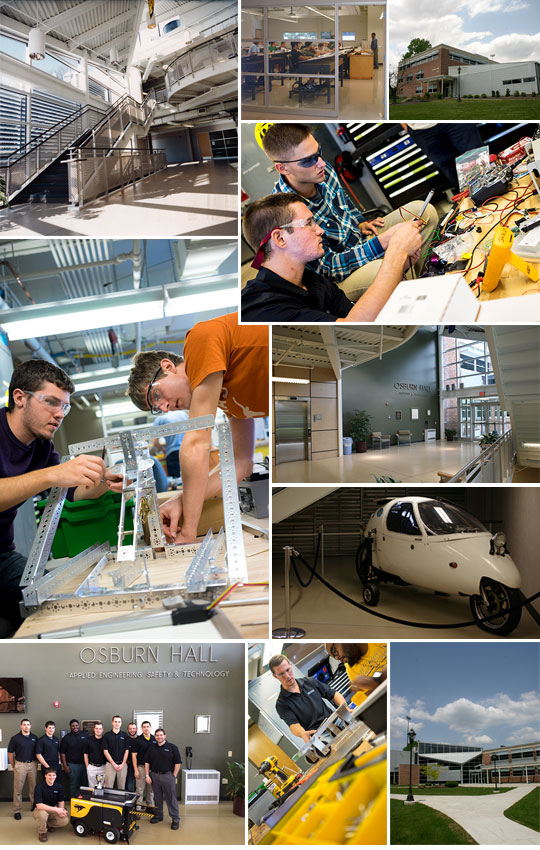
Osburn Hall was built in 1957 to house the Industrial Arts Department at Millersville State Teacher's College. The new, state-of-the-art building was designed to replace the facilities located in the old domestic science building that stood where Dilworth Hall now stands. Official approval to prepare industrial arts teachers was granted by the State of Pennsylvania in 1930. The first curricular offerings were confined to courses in wood, sheet metal, drafting, and house wiring. The first class graduated in 1934.
In 1941, Dr. Burl Neff Osburn took over department leadership. During Osburn's term as department chairman, the program swelled in the number of students, and overtook almost all space in the domestic science building. It was at this time a new facility was envisioned. This new facility would later be named Osburn Hall in honor of the enormous contributions made by Dr. Osburn during his tenure.
The new and improved Osburn Hall underwent a total lifecycle renewal and expansion that began with the Spring 2003. All offices, laboratories, classrooms, and student areas were relocated out of Osburn Hall to various locations on campus and in the Lancaster area. All major systems were replaced, and two additions made to the building. Spring 2004 opened with the excitement of a new facility that was expanded to over 70,000 square foot center for the study of technology.
Today, Osburn Hall has main entrances on all three levels. The space inside has been allocated according to the technology cluster of communications, energy/power/transportation, production (manufacturing and construction), and occupational safety and environmental health.
Osburn Hall Floor Plan
- Automation and Control Lab
- Electronics Lab
- Energy/Power/Transportation Lab
- Student Research Lab
- Two media enabled classrooms
- Student Lounge
- Faculty Cluster Offices
The first floor was redesigned to house the Energy/Power/Transportation cluster area. A spacious new east wing was added to the existing building that includes the EPT lab and a new automation and control lab. The electronics lab moved from its original location on the third floor to the first, into the area that was occupied by the ceramics lab previously. Two classrooms were created, as well as a laboratory for students to work on research and development projects. The faculty offices for the professors who teach in the classrooms and labs on this floor is also included.
- Metallics Lab
- Woods Lab
- Advanced Materials & Testing Lab
- Polymers/Ceramics Lab
- Innovation Lab
- iSTEM Lab
- Seminar Area
- Multipurpose Room
- Lobby/Receiving Area
- Office Complex
- Faculty Cluster Offices
The materials laboratories are clustered together on the second floor. The new areas on the second floor are the General Technology lab, originally meant to resemble a K-12 lab so that it can be used by the technology education majors. Also included are a seminar room that houses many different technology education publications, and a modular technology lab. The main office complex opens into a lobby and receiving area that has been used on several occasions for various auspicious events. There is a large multipurpose room, designed with a removable center wall so that it can be either two twenty-four seat classrooms or one large meeting area.
- Advanced CADD/Rapid Prototyping Lab
- CADD/General PC Lab
- Packaging Engineering Technology Lab
- Digital Publishing/General MAC Lab
- Print Production Lab.
- Wide-Format Printing/Packaging Lab
- Platemaking
- Student Research Lab
- Fire/Hazardous Materials Lab
- Safety Engineering Lab
- Industrial Hygiene Lab
- Ergonomics/Ventilation/Acoustics Lab
- Faculty Cluster Offices
The third floor houses the communications and occupational safety and environmental health cluster areas. Another CADD lab was added to further enhance capabilities and offerings in rapid prototyping. The drafting/design lab and the CADD/general PC lab fill the third floor of the added west wing. The graphics area is now all on the third floor, including the desktop publishing lab, graphics lab, and all of the supporting areas like the press room, dark rooms, and media studio. The occupational safety and environmental health has enjoyed growth as they now have a state-of-the-art fire lab, safety engineering lab, industrial hygiene lab, and ergonomics lab. There are three classrooms on the third floor in addition to the labs. The graduate assistants have a research area that also includes space for the laboratory technicians' offices.
-
Schedule a visit to Applied Engineering, Safety & Technology
University Open House Days and Personal Tours Available.
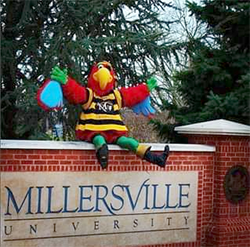 The best way to get to know us is to come and see us!
The best way to get to know us is to come and see us!Several opportunities are available throughout the year for you to come and visit the Millersville University campus to learn about the programs offered, student life, financial aid, and the application process. Please click on Admissions Department to go to their page.
We are also available to meet with interested students and their families at times other than the scheduled open house days. Please email or call us using the information below. We'll schedule a time to meet with you and connect you with a professor who specializes in your area of interest.
Email: AEST@millersville.edu
Phone: 717-871-7237 -
AEST News Blog and Department Information
Keep up on the latest things happening in and around the Department of Applied Engineering, Safety & Technology. You can see what the students and staff are doing right now, and back issues of the former AEST Newsletter, Abbozzare, are available.
-
Osburn Hall Building Hours
Office Hours:
7:30 a.m. - 4 p.m. Monday through Friday
Building Hours:
7:30 a.m. - 10 p.m. Monday through Thursday
7:30am - 4:30 p.m. Friday -
Resources for Professionals
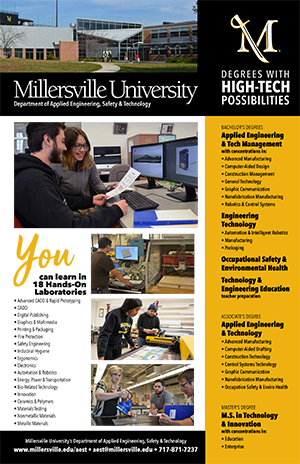 AEST Poster
AEST PosterClick here or on the image to the left to download your copy of the Applied Engineering, Safety & Technology poster. The Department would be pleased in you used an AEST poster to decorate your classroom, guidance counselor's suite, or your dorm room with one!
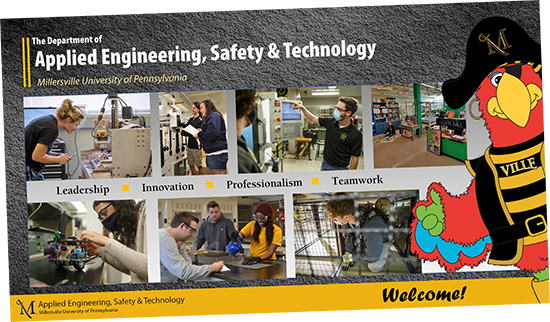 AEST Undergraduate Recruiting Presentation
AEST Undergraduate Recruiting PresentationClick here or on the image to the left to open a copy of the AEST undergraduate recruiting presentation. If you need an editable copy, please contact Bill.Horst@millersville.edu.
