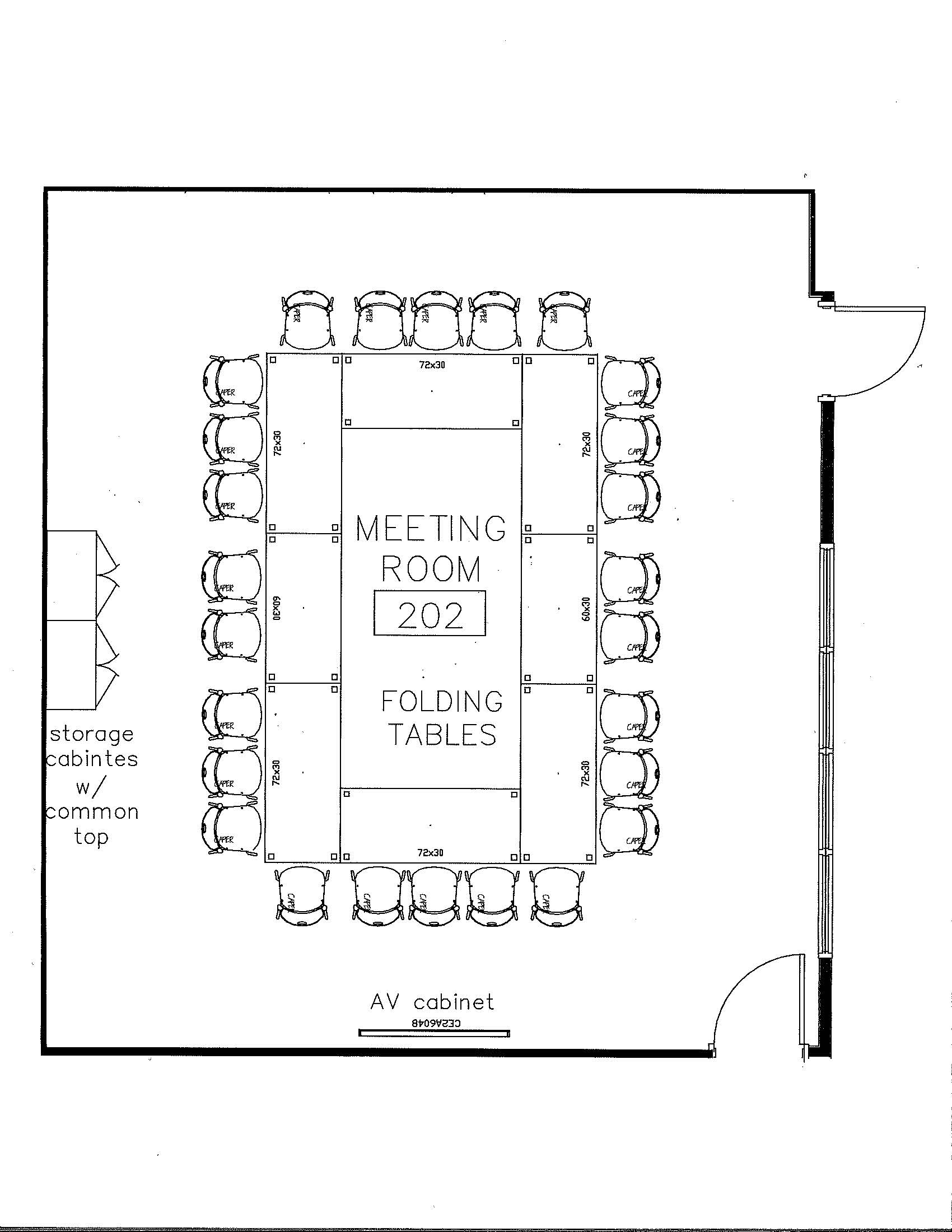SMC 202
Level: Upper Level
Square Feet: 727
Type: Meeting Room
Standing Capacity: 60
Seating Capacity: 26
Seating Capacity w/ Tables: 26
Projection/Presentation Capabilities: Yes
Presentation Podium: No
Other: This room is not available for a customized setup/layout. However, the organization may rearrange the room on their own as long as the room is restored to the originaly layout upon conclusion. All tables and chairs must stay inside the room at all times.
SMC 202 Standard Room Layout
