The Blacksmith Forge Foundation
The Blacksmith Forge Foundation 2007
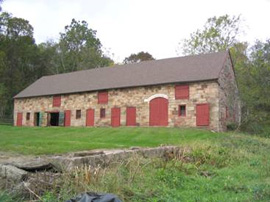 |
| Photograph of stables showing foundation in foreground. |
During the initial survey of the Elizabeth Furnace property, one of the few archaeological features clearly visible during the walk-over were the remains of a stone foundation, located in the core area between the Huber House and the Stables. The function of the structure was unknown, and it was not specifically referenced in any period documents or subsequent historical research. The crew began to refer to the site as the "ghost foundation", and the name stuck throughout the project. There were many buildings mentioned in period documents that once stood at Elizabeth Furnace but are no longer extant, and it seemed probable that this foundation may have been one of them- hence, determining the construction date, original function, and uses of this building became one of the important research goals for the project. During the Fall of 2007 excavations at this site were conducted during the Millersville University archaeological field school.
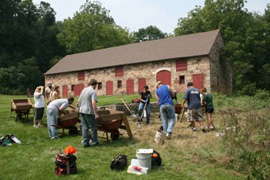 |
| The crew breaking ground at the at the start of excavation. |
One of the most intriguing aspects of the ghost foundation was the fact that the northern wall appeared to have been built upon a much larger wall that served as the uphill boundary of the furnace race. This wall was between 2 and 3.4 feet above the current ground level, and aligns with both the visible linear depression in the soil showing the location of the furnace race (now mostly filled-in), and also aligns with the northern wall of the stables building. The furnace race, therefore, appears to have run in a roughly straight line from the corner of this building, along the current stone wall, and up past the stables. At this point, the trace of the furnace race becomes intermittent and difficult to follow into the woods, but portions of it are still visible, particularly during Winter and early Spring when ground cover is most sparse.
Previous excavations at the Huber House revealed that the furnace race, directly downhill from the building, provided a natural basin that trapped items that had been broken or thrown out of windows and doors. The artifact assemblage in this section of the furnace race very clearly reflected the domestic use of the Huber House, and the furnace race naturally trapped these items and provided a deeply-buried (and hence undisturbed) context that preserved artifacts related directly to the function of the house.
It was therefore hypothesized that the artifacts found in the furnace race immediately downhill from the foundation would likely represent the trash produced there, and would therefore likely to reveal the original function of the building. A large block excavation was therefore surveyed-in and excavated during the 2007 field season. The stratigraphy of units showed two distinct episodes of deposition within the boundaries of the excavation units. It became evident early in the excavation that the area immediately adjacent to the stone wall had been used as a burn pile for trash during the 20th-century. An extremely artifact-rich layer, characterized by heavy amounts of charcoal and burned materials, predominated in these units in the upper layers. Further away from the stone wall, the upper layer also dated to the 20th century, but was comprised of a heavy red clay mixture (similar to subsoil), indicating heavy plowing or churning had taken place. This was not surprising given that this area was used as a garden area for the Coleman family during the 20th-century. The topsoil layer in these units showed a mixing of artifacts from multiple eras, and included some 18th-century materials, mixed with 19th and 20th century artifacts.
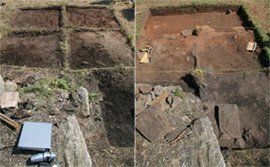 |
| Excavations in progress. Photograph on the left shows block after removal of topsoil, with heavy charcoal layering in the foreground from the burn pile. Photograph on right shows excavation in progress, with garden layer in background and charcoal-rich burn area in foreground. |
Below the topsoil and burn-pile layers, the stratigraphy revealed several interesting features. The outlines of the original furnace race were discernable, but archaeologically the race feature was somewhat different that the race area excavated near the Huber House. For example, it became evident that the ground-disturbing activities, likely associated with gardening or plowing as mentioned earlier, had torn away the downslope rock wall that served, near the Huber House, as the lower boundary of the furnace race. Several large examples of these stones were found, knocked out of place from their original alignment, during excavation and most were removed to facilitate exploration of the soil beneath their locations.
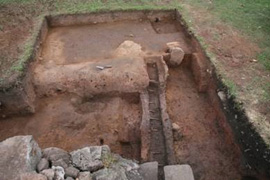 |
| Final excavation photograph showing metal spikes in-situ within the remains of the wooden gate, now decomposed but visible as darker, richer organic soils. The subsoil on either side of the feature was left in place to prevent the feature from falling apart when it was pedestalled. |
As excavation continued the outlines and base of the furnace race were uncovered. Unlike the area near the Huber House, the fill of the race channel in this area was far less deep, and was much less silted-in. Additionally, a deeply-cut feature was uncovered that cross-cut the furnace race channel. This feature, measuring just 4-6 tenths of a foot across, was deliberately dug into the natural subsoil, and was filled with a clearly darker and more organically rich soil. Further excavation of this feature revealed that a series of hand-wrought metal spikes were found in-situ, situated horizontally across the feature. This was the final clue to the origin of the feature- it was clearly the remains of a wooden wall that had been built, and seated strongly into the underlying subsoil, that would have acted as a dam to the furnace race. The wooden planks with which the original structure had been built had decomposed over the years, leaving only the rich dark soil we found in the feature, as well as the spikes that originally held the structure together, still in place where the wood rotted away around them.
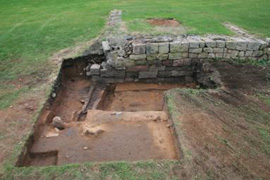 |
| Final excavation photo showing foundation and gate. |
The discovery of the wooden gate or dam feature provided the first clue to the buildings historic use. The second clue came from the nature of the artifact assemblage found in the sediments that accumulated at the base of the furnace race itself. The artifact assemblage recovered in this location was quite unlike that recovered from similar sediments from the furnace race at the Huber House. The Huber house channel sediments were extremely artifact rich and produced an obviously domestic scatter consisting of large amounts of fine earthenwares and glass, as would be expected in an area directly adjacent to a domicile. However, the sediments from the furnace race adjacent to the ghost foundation were very artifact poor, producing comparatively few domestic artifacts or glass items. The datable artifacts that did appear, however, confirmed the active date range for the use of the furnace race, suggesting that it was an active depositional environment from roughly 1770-1850. The furnace clearly opened earlier than this, and presumably utilized the same channel, but it is possible that with the 1779-1781 construction of the Hessian ditch by the captured soldiers supervised by Robert Coleman, the entire furnace race channel was rebuilt and possibly re-excavated around this time, cleaning out earlier artifacts and producing the date range of artifacts recovered. By far the most common artifacts found were iron, including hand-wrought spikes and nails in huge quantities, as well as miscellaneous iron pieces. In short, the assemblage recovered strongly indicated and industrial use for the building, centering on the production of small iron items, from nails to tools and plows.
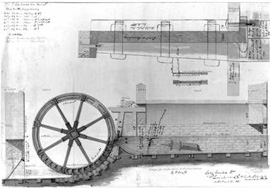 |
| Period drawing of a small waterwheel, indicating the general design that was likely utilized for the blacksmith shop / forge building. |
The third piece of information about the use of the building came from a 5 x 5 foot test unit places within the walls of the foundation itself. This excavation unit revealed a stone cobbled work floor roughly 1.5 foot beneath the modern surface soil. Additionally, the soil matrix was extremely charcoal and slag-rich, containing in places more charcoal that soil. There were very few artifacts recovered within this soil/charcoal layer, but the intensely black nature of the soil was indicative of blacksmithing and forging activities within a small industrial outbuilding.
These three lines of evidence allowed for the historical function of the building to be inferred. The ghost foundation was evidently a blacksmith / forge, as the large amounts of charcoal waste and iron artifacts found in the furnace race suggest. Additionally, it appears that this building was deliberately sited on the furnace race, and a wooden gate for raising the water level was built, in order to operate a small waterwheel in order to power the bellows needed to produce higher-quality ironwork. This interpretation is strengthened by comparing photographs of the final excavation to period drawings of small waterwheels. These wheels were only able to generate sufficient power, particularly with small or irregular water flow, by the use of a gate / dam. In fact, excavations revealed a cornerstone base that would have functioned as a foundation for a frame to hold the waterwheel, further strengthening this interpretation.